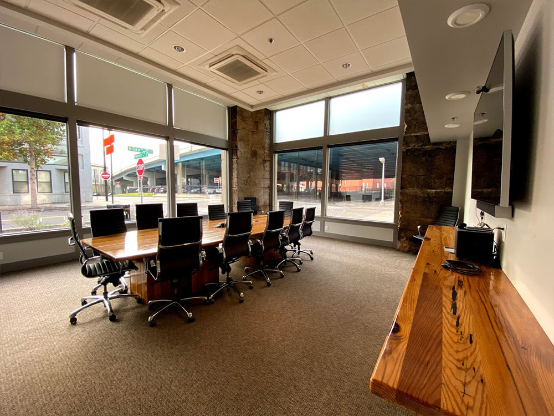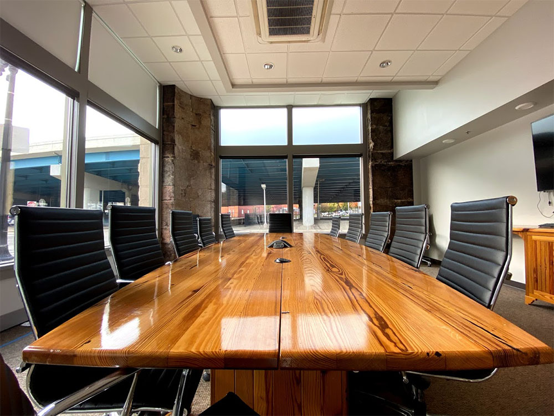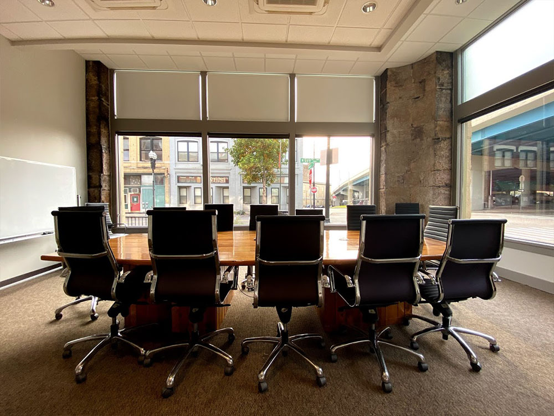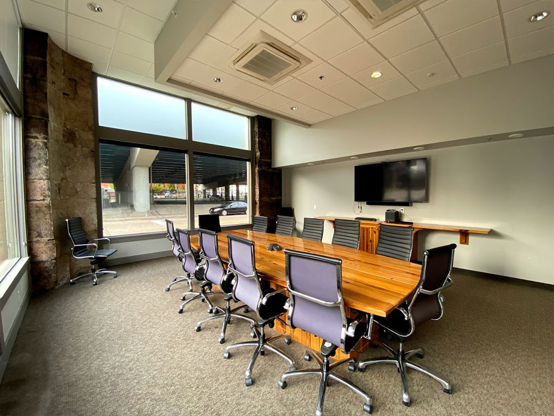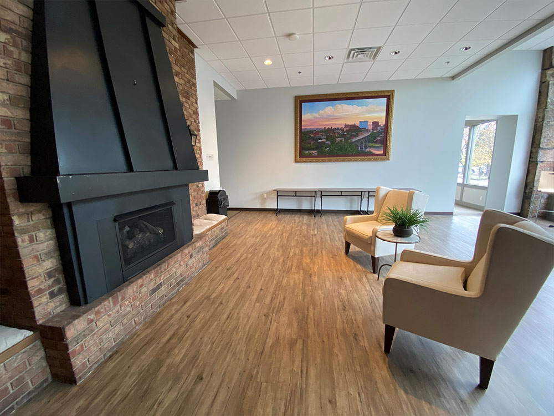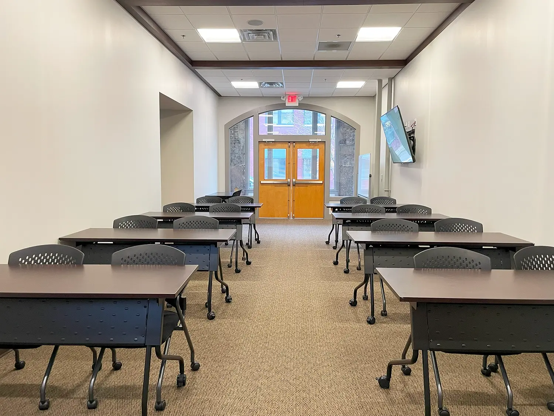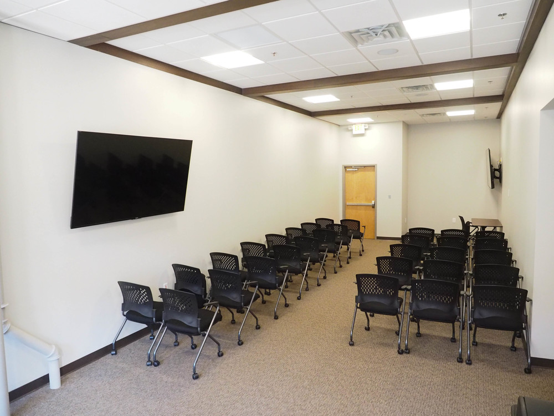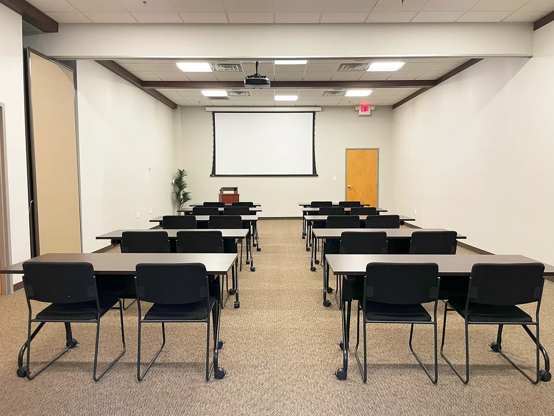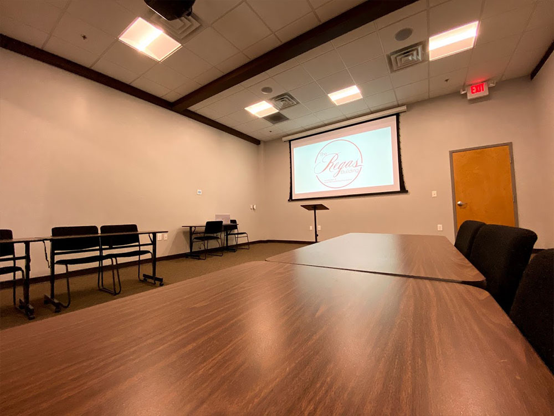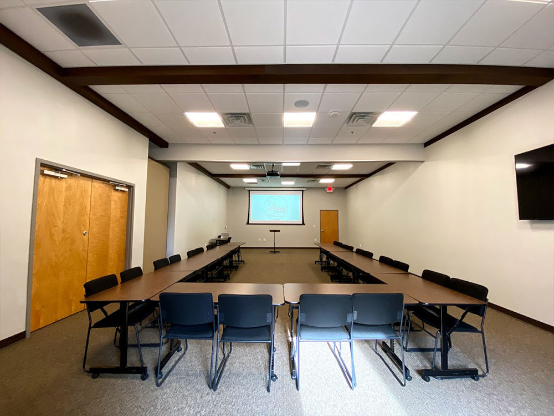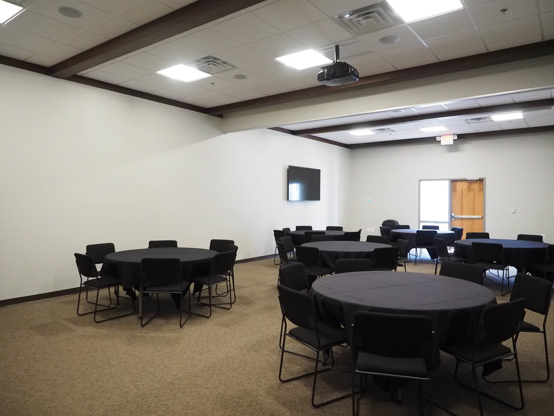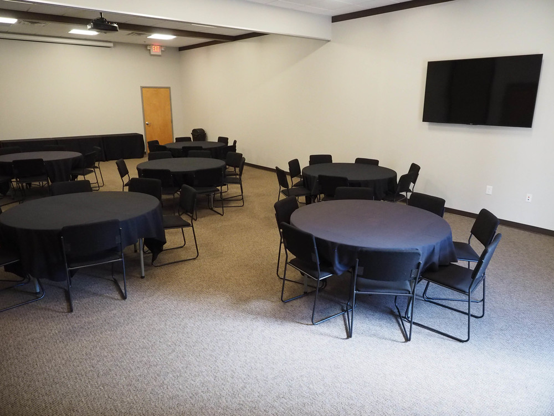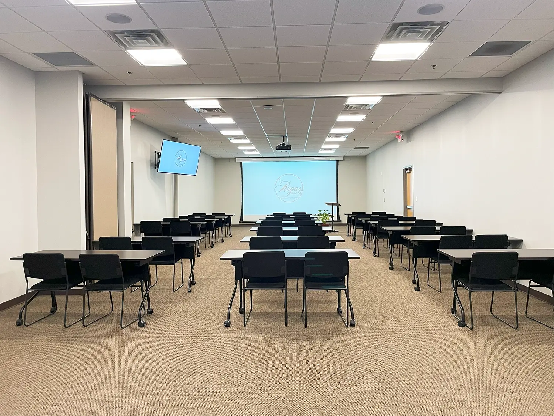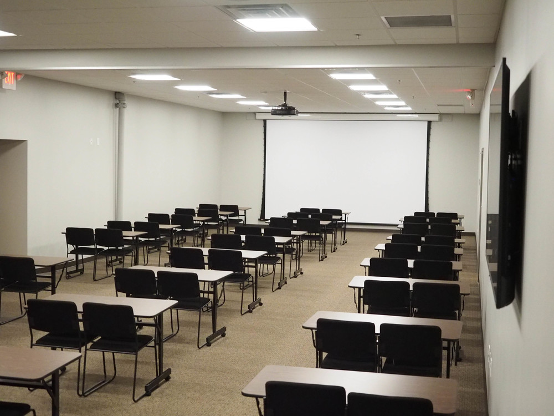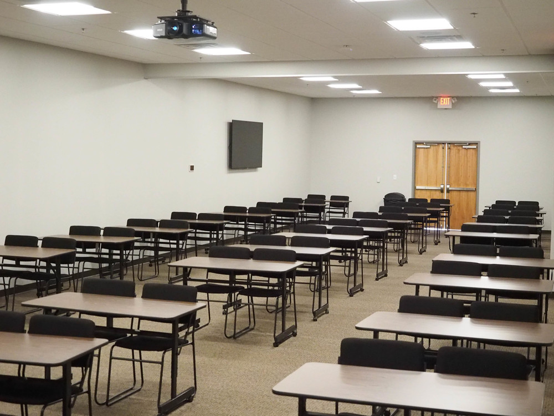OUR MEETING SPACES »
For training events, conferences, seminars, meetings, receptions and more. Find the perfect room for your next occasion! Want to view a map of the building to see where our rooms are located? Simply click here!
Don’t forget to ask us about our Catering Partners!
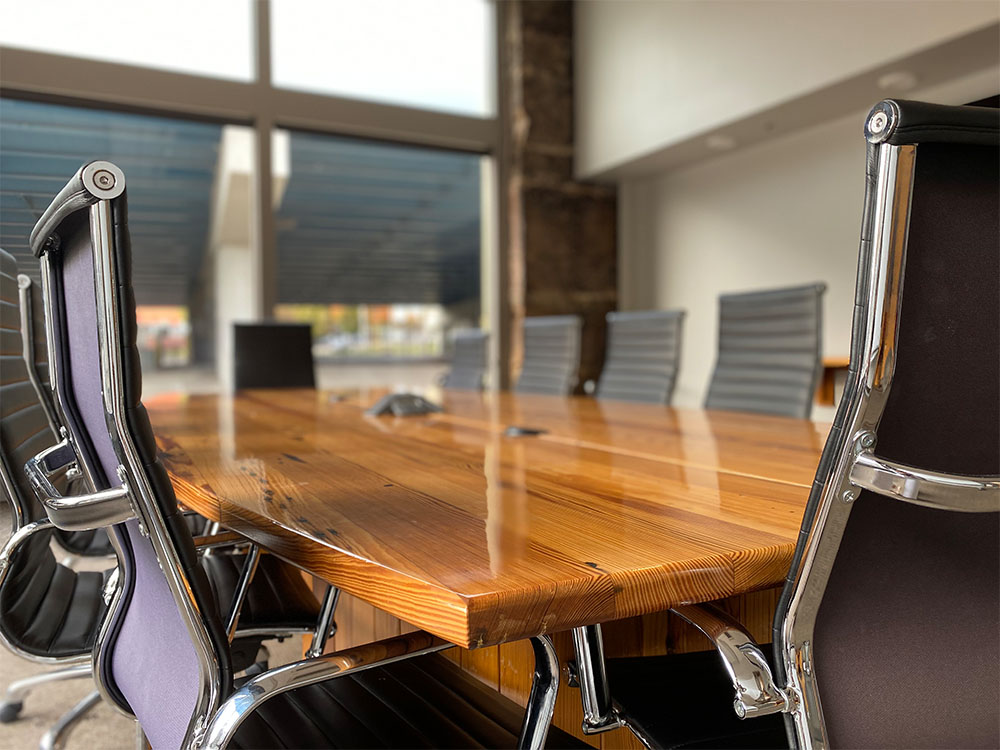
THE BOARD ROOM »
This space is a remarkable venue for smaller group meetings. Large windows fill two of the walls, stone structural pieces support the corners, and locally made furniture utilizing reclaimed materials from the Regas renovation make this a lovely space to meet in. All technological amenities are included in rental cost.
- Large windows and aesthetic design
- Original stone columns and Natural light
- Maximum capacity: 14 people
- 70” TV with computer and wifi access
- Conference call capabilities
- Web Cam
THE WATAUGA ROOM »
The Watauga Room is a tribute to the late Watauga Hotel, the historic hotel once located in The Regas Building that was heavily frequented by the railway travelers of the early twentieth century. This space holds up to 20 people for a training setting or 24 for a banquet setting. All technological amenities are included in rental cost.
- Up to 20 people for training style events
- 2- 70” TVs with computer and wifi access
- Sound system
THE HARRIS ROOM »
Named in tribute to Dr. Harris who built the building in 1890, 30 years before the Regas brothers came to the building. This space holds up to 40 people for a training setting or 48 people for a banquet setting. It can also be broken into two spaces, A & B. All technological amenities are included in rental cost.
Entire Room
- 40 people for training, 48 for banquet
- Capabilities listed below
A side only
- 16 people for training, 24 for banquet
- 1-70” TV with computer and wifi access
- Audio/mic for speakers
B side only
- 20 people for training, 32 for banquet
- Large screen and projector
- Computer and wifi access
- Audio/mic for speakers
THE REGAS ROOM »
The largest venue in the Regas Building, the Regas Room holds up to 72 people for a training setting or 80 people for a banquet setting. It can also be broken into two spaces, A & B. All technological amenities are included in rental cost.
Entire Room
- 72 people for training, 80 for banquet
- Capabilities listed below
A side only
- 24 people for training, 32 for banquet
- 2-70” TVs with computer and wifi access
- Audio/mic for speakers
B side only
- 32 people for training, 40 for banquet
- Large screen and projector
- Computer and wifi access
- Audio/mic for speakers
- 1- 70” TV



