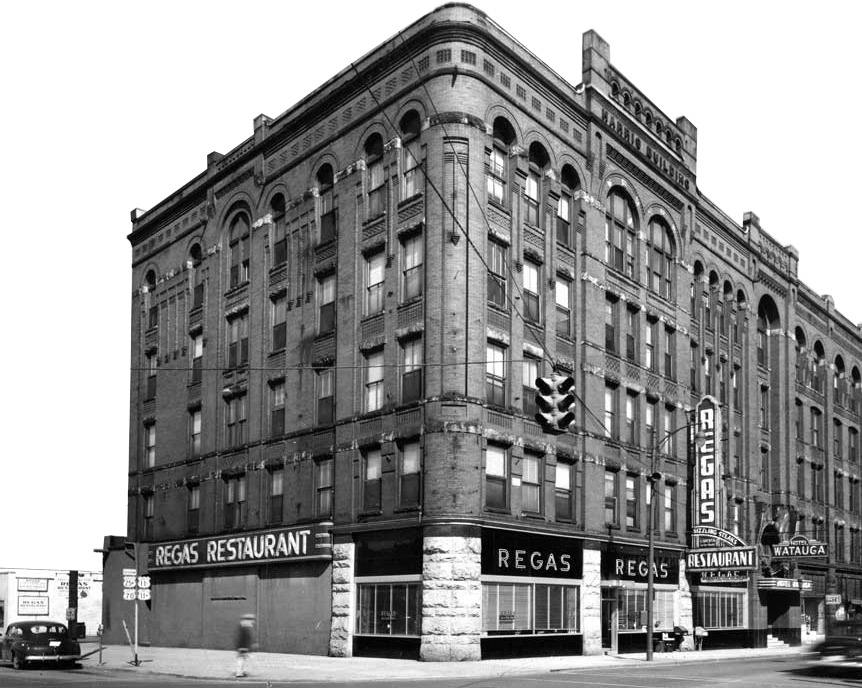A Place of Connection for Over a Century
We help businesses and nonprofits, big and small, connect with each other effectively by offering a space that fosters community.
THE
BOARD
ROOM
THE BOARD ROOM
This space is a remarkable venue for a smaller group desiring to meet offsite. Large windows fill two of the walls, stone structural pieces support the corners, and locally made furniture utilizing reclaimed materials from the Regas renovation make this a lovely space to meet in.
Read More
THE
WATAUGA
ROOM
THE WATAUGA ROOM
The Watauga Room is a tribute to the late Watauga Hotel, the historic hotel once located in The Regas Building that was heavily frequented by the railway travelers of the early twentieth century. This space holds up to 20 people for a training setting or 24 for a banquet setting.
Read More
THE
HARRIS
ROOM
THE HARRIS ROOM
Named in tribute to the original title of the building we now call The Regas Building, this space holds up to 40 people for a training setting or 48 people for a banquet setting. It can also be broken into two spaces, A & B.
Read More
THE
REGAS
ROOM
THE REGAS ROOM
The largest venue in the Regas Building, the Regas Room holds up to 72 people for a training setting or 80 people for a banquet setting. It can also be broken into two spaces, A & B.
Read More
We have over 6,000 square feet of conference and training spaces in four flexible rooms. Each space has state-of-the-art technology making The Regas Building a perfect place for professional meetings.
We have over 6,000 square feet of conference and training spaces in four flexible rooms. Each space has state-of-the-art technology making The Regas Building a perfect place for professional meetings.
Historic Regas


